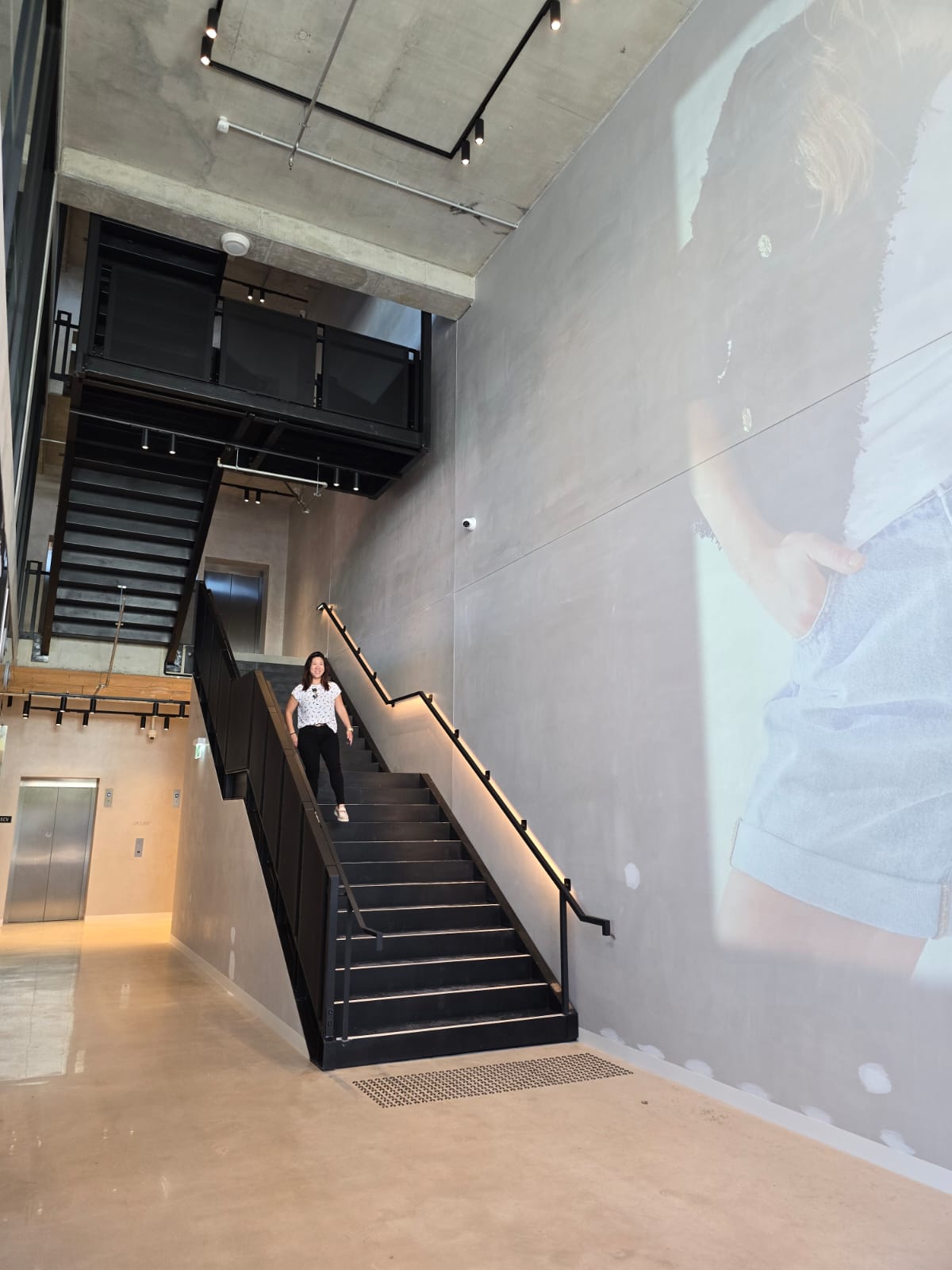SEMZ is delighted with the outcome of the Decjuba Head Office project in Cremorne. A big thank you and congratulations to @Decjuba, @JCB Architects, and @Figurehead Construction for their outstanding work.
The five-storey new build, prominently positioned on the corner of Balmain St and Cubitt St houses an open plan office showcasing amazing collaborative spaces, ground floor café retail space and beautiful views all executed with sustainability at front of mind.
For SEMZ Project Manager @Paige Han, working on the Decjuba project from Design phase right through to Practical Completion was a fantastic experience. Driven by a focus on sustainability in line with the Decjuba brand, the project pivoted in the early stages with an overall structural change from concrete and steel, to a hybrid structure – concrete and steel on Ground floor and CLT (Cross Laminated Timber) to Levels 1 to 5.
The project team was committed to earning a 5-star Green Star rating for the building, which meant a thorough examination of the design including the mechanical system, indoor environment quality (daylight, acoustics, air quality). To achieve this, changes were made to the roof layout to support the new design. Additionally, the installation of low-energy lighting and double-glazed windows helped cut down on the need for heating and cooling. The result – The Decjuba team now enjoys benefits such as lower carbon emissions, reduced electricity consumption, enhanced ventilation leading to better air quality, and a consistently comfortable indoor temperature.
The project’s Cross-Laminated Timber (CLT) was sourced from @XLam, known for their sustainable practices. XLam’s CLT is made from timber harvested from responsibly managed, renewable plantations, certified by PEFC, making it an eco-friendly choice. The glulam panels, supplied by @Ash MASSLAM, offer a cost-effective alternative to traditional concrete and steel. They’re not only aesthetically pleasing but also safe, sustainable, and efficient.
This project offered the SEMZ team an exceptional chance to dive deep into the world of CLT. They explored everything from its production and delivery processes to the specific considerations needed for its installation and finishing, including scheduling allowances and coordinating with specialist trades.
Another significant learning aspect of the project was developing a specific fire strategy. Given that Cross-Laminated Timber (CLT) is a relatively new building material in Victoria, there isn’t much local precedent regarding its regulation by Fire Rescue Victoria (FRV). This lack of precedent necessitated close collaboration with our Fire Engineer and FRV to gain a deep understanding of the regulatory nuances specific to CLT construction.
Working with such a creative and visually-focused brand was an exciting experience. The building’s prominent location offered a unique opportunity to craft a flagship head office that truly embodies and extends the Decjuba brand, along with its image and values. This underscored the importance of maintaining close and ongoing communication with both the architect (JCB), Engineers, Builder (Figurehead), CLT Supplier (XLAM), and the client during the design and construction phases.
Having worked on the project from design development in July 2021 right through to completion early this month Paige Han reflects on the finished product;
‘Right from the early design phase we knew the entry foyer would be special, but it’s quite unbelievable to see it executed so beautifully. The elegant industrial style staircase and the character and brand of the projected image across the huge six metre wall showcasing Decjuba is amazing’.
Thanks to Decjuba and our project partners, such a great team to work with and a truly amazing result for Decjuba.

